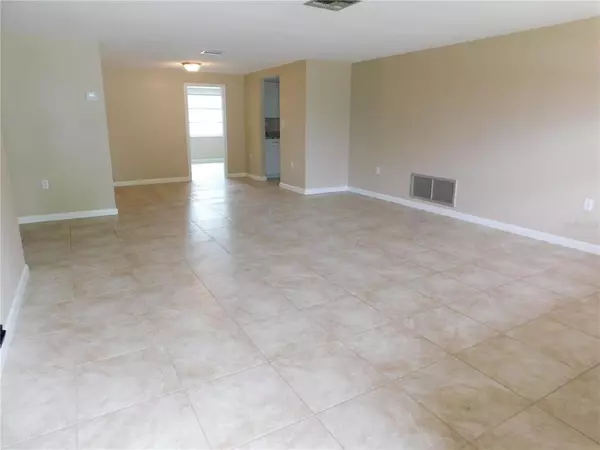For more information regarding the value of a property, please contact us for a free consultation.
7004 MAYFIELD DR Port Richey, FL 34668
Want to know what your home might be worth? Contact us for a FREE valuation!

Our team is ready to help you sell your home for the highest possible price ASAP
Key Details
Sold Price $283,000
Property Type Single Family Home
Sub Type Single Family Residence
Listing Status Sold
Purchase Type For Sale
Square Footage 1,374 sqft
Price per Sqft $205
Subdivision Embassy Hills
MLS Listing ID T3329848
Sold Date 10/19/21
Bedrooms 3
Full Baths 2
Construction Status Inspections
HOA Y/N No
Year Built 1977
Annual Tax Amount $2,063
Lot Size 6,098 Sqft
Acres 0.14
Property Description
Updated and Upgraded Pool home in Embassy Hills. 3 bedroom 2 bath 1 car garage home centrally located in Port Richey. Recent upgrades include newer tile flooring throughout the home, Brand new kitchen cabinets and granite counter tops, newer appliances and new AC in 2017. Enter to the spacious living room/dining room combo and continue on to the kitchen that also has an eat-in area. The master en-suite has its own bathroom that has been updated and the hall bath has been updated as well. 2nd and 3rd bedrooms have adequate space and the 3rd bed leads out to the covered and screened lanai. The fenced back yard of this corner lot also includes the inground pool and back yard waiting for your personal touches to make it a back yard paradise. Centrally located in Port Richey near shopping, entertainment, restaurants and of course the world famous beaches of Tampa Bay! Don't miss out!
Location
State FL
County Pasco
Community Embassy Hills
Zoning R4
Interior
Interior Features Eat-in Kitchen, Living Room/Dining Room Combo, Solid Wood Cabinets, Stone Counters
Heating Central, Electric
Cooling Central Air
Flooring Ceramic Tile
Fireplace false
Appliance Microwave, Range, Refrigerator
Laundry In Garage
Exterior
Exterior Feature Sidewalk, Sliding Doors
Garage Spaces 1.0
Fence Chain Link
Pool Fiberglass, In Ground
Utilities Available Cable Connected, Electricity Connected, Sewer Connected, Water Connected
Roof Type Shingle
Porch Covered, Rear Porch, Screened
Attached Garage true
Garage true
Private Pool Yes
Building
Story 1
Entry Level One
Foundation Slab
Lot Size Range 0 to less than 1/4
Sewer Public Sewer
Water Public
Structure Type Block,Stucco
New Construction false
Construction Status Inspections
Others
Senior Community No
Ownership Fee Simple
Acceptable Financing Cash, Conventional, FHA, VA Loan
Listing Terms Cash, Conventional, FHA, VA Loan
Special Listing Condition None
Read Less

© 2024 My Florida Regional MLS DBA Stellar MLS. All Rights Reserved.
Bought with MIHARA & ASSOCIATES INC.
GET MORE INFORMATION





